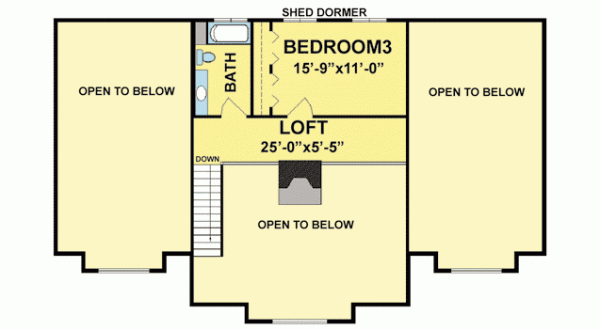Sparrow Point Log Home Plan by Battle Creek Log Homes



Plan Details
Bedrooms: 3
Bathrooms: 3.0
Square Footage: 2290
Floors: 2
Contact Information
If dramatic is the style you seek, the Sparrow Point is the perfect home for you. With multiple rooflines and gables, this home features three bedrooms, each with its own bath. The open floorplan includes a flow-through great room, dining room and kitchen area. Enjoy your surroundings on one of the four covered porches or two open decks.











