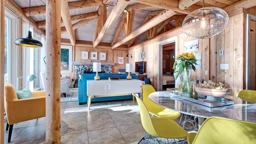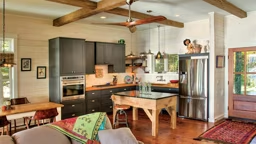Even within the bounds of “classic cabin,” the design is in the details. Maybe it’s a fishing camp perched along a river in the Rockies where round logs and lighter stains reign. Or perhaps it’s a place for the family to post up at the lake in the Deep South, where “classic” implies tidy chinking and square logs. Here’s how exterior details can help you attune your cabin aesthetic to fit in with its environment.

Southern
With the Clayton, Honest Abe Log Homes perfectly captures the spirit of old Southern pioneer log homes. Originally designed for a Tennessee couple, a welcoming front porch, square chinked logs with dovetail corners, a wood-burning fireplace and a standing-seam metal roof create the kind of curb appeal that just makes sense on such pastoral Southern property. Inside, the floor plan is open and spacious, offering three bedrooms and two bathrooms in just over 1,700 square feet. Out back, another porch provides the space to set up some rocking chairs, sit back and sip on some sweet tea.

Adirondack
This woodland log home was designed specifically to recreate the homeowners’ fond memories of their time in the Adirondacks at places like Lake George or The Point resort (William Avery Rockefeller II’s creation). The homeowner worked with Wahconah Log Homes in North Carolina to design a log home that’s inspired by the Great Camps and made from standing-dead, scribe-fit handcrafted logs from Idaho. One of the most iconic Adirondack features is the storybook twig railings (bark intact!) on the home’s porches, a staple of vernacular Adirondack design, particularly when paired with ironwork for lighting and other fixtures.

Parkitecture
Situated on the shores of Whitefish Lake in northwest Montana, this vintage log cabin takes its timeless style from the architecture of the nearby Glacier National Park, a style often referred to as “Parkitecture” that dates back more than 100 years. The cabin’s exterior is wrapped in locally harvested fir and pine, which, in combination with the contrast of cheery yellow trim against the dark, round half-log siding, is perfectly in sync with Glacier’s historic structures. In fact, the park’s bid for inclusion in the National Register of Historic Places proclaims, “Use of locally available and compatible materials in a European chalet/alpine mode produced a unique vernacular architecture which is sympathetic to the mountainous environment,” and notes how the use of rustic architecture shows a concern for “minimizing intrusions on the beauty of Glacier.”










