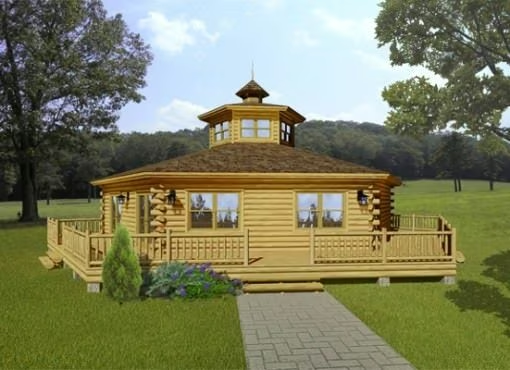Acadian Log Cabin Plan by Katahdin Cedar Log Homes
The Acadian log home from Katahdin Cedar Log Homes features 3 bedrooms and 2 bathrooms on 2 floors.

Plan Details
Bedrooms: 3
Bathrooms: 2.0
Square Footage: 1620
Floors: 2









