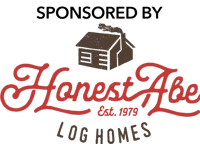Log Cabin Floor Plans
There's something simply irresistible about a classic log cabin home. Browse Cabin Life's collection of log cabin floor plans to find the right design for your dream log cabin.

The rustic 3-bedroom Roaring Fork II timber home plan by MossCreek Designs features a large rear porch, 2 main-level master bedroom suites, an open loft, and a bunk room and bathroom on the upper lev…
The western-style, 3-bedroom Rivermyst timber home plan by MossCreek Designs features open plan with a main-level master bedroom suite with private deck, an open loft with a bridge overlooking the g…
With the use of natural materials of wood, stone, and glass, the Roaring Fork is the perfect small rustic home.
The 3-bedroom Powder River timber home plan from Moss Creek Designs features a hybrid stone and wood exterior with a cupola, weather vane, porthole windows, and a cellar vent. Inside, the home has a …
The rustic 2-bedroom Middleburg Camp timber home plan by MossCreek Designs features a hybrid of antique log, antique brick, stone, metal roof, handmade doors, reclaimed window, tobacco sticks, mushro…
The 2-bedroom, Getaway Timber Home Plan by MossCreek Designs features a rustic combination of log, stone, timber, and glass on the exterior, a large great room, vaulted ceilings, an open loft, wrapa…
The 3-bedroom Elk Lodge timber home plan by MossCreek Designs features a large great room, an open concept kitching/dining area, vaulted ceilings, exposed trusses, a full veranda, rec room, and main-…
The mountain style, 3-bedroom Camas Creek cabin floor plan by MossCreek Designs features a an open concept design with beamed ceilings, a vaulted great room, covered entryway, cabin windows, canoe pa…
The 3-bedroom Deer Valley timber home plan by MossCreek Designs features a rustic design with stone, wood, and glass on the exterior. The interior has an open concept kitchen/dining/great room, an op…
The 3-bedroom Bitterroot timber home plan by MossCreek Designs features an open concept design with a screened porch, deck, great room, open loft and main-floor master bedroom suite.
Comfort, convenience, and contemporary design merge to create the Santa Rosa. This 2 bedroom home features one of Timber Block’s most efficient layouts while maintaining an open and spacious feel.
The 3-bedroom Badger Pass timber home plan by MossCreek Designs features a vaulted great room, exposed timber trusses, and open concept kitchen/dining area, exterior cedar shake, a screened porch, an…
The Ashville by Moosehead Cedar Log Homes - 2 Bedrooms, 2 Baths, 2 Floors
The bedrooms and the bath are one story living space while the great room is made expansive by a cathedral ceiling and support beams with a loft over the kitchen area.
The Sagamore... Alta's classic and timeless design features a spectacular expanse of glass.
The 3-bedroom Cumberland Trace timber home plan by MossCreek Designs features an open loft, a great room with a stone fireplace, a large wraparound porch, and open concept kitchen/living space, and…
The Banner Elk II is a spacious plan with large living areas.
This comfortable two-story home boasts twin dormers for added distinction. An inviting fireplace highlights the family room.






















