Custom Oak Ridge Log Home Plan by Coventry Log Homes, Inc.
This custom home, based on the Oak Ridge model, offers a 3 bedroom, 2 bath home with a loft overlooking the spacious living area.
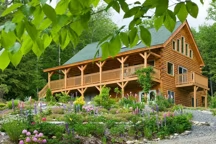
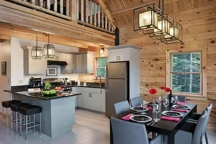
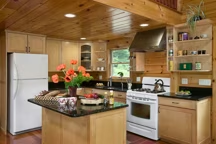
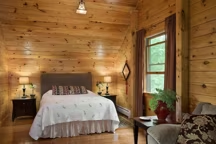
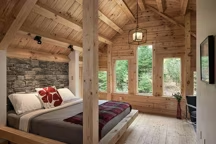
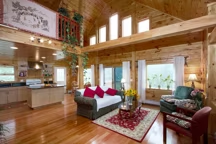
Plan Details
Bedrooms: 3
Bathrooms: 2.0
Square Footage: 1612
Floors: 2
Contact Information
Website: http://www.coventryloghomes.com
Phone: 8003087505
Email: info@coventryloghomes.com
Contact: Get a Quote




















