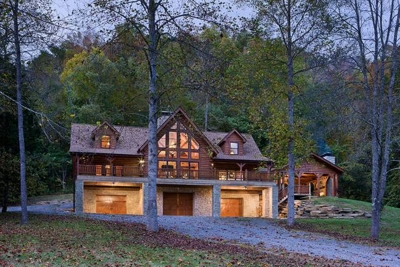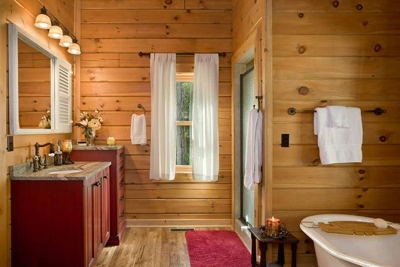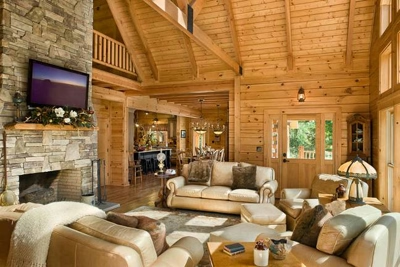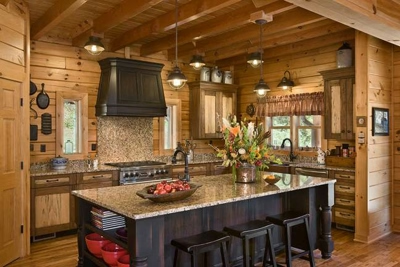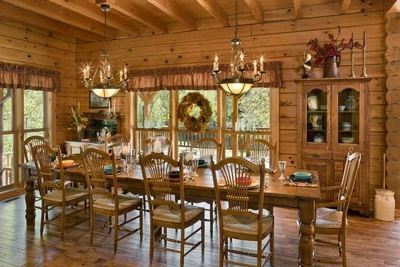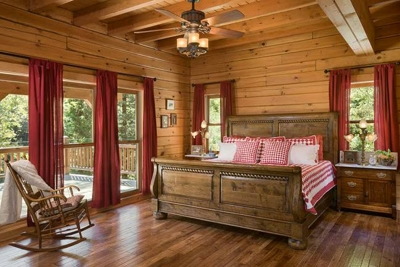Westport Log Home by Honest Abe Log Homes, Inc.
Guests enter the Westport across a wide front porch and through a foyer complete with power room and staircase access to the second floor.






Plan Details
Contact Information

Guests enter the Westport across a wide front porch and through a foyer complete with power room and staircase access to the second floor. The kitchen, with a hidden laundry closet, is in a separate room from the open dining and great rooms. The master bedroom opens onto a wrap-around back deck and has a luxury suite and walk-in closet. Two upstairs bedrooms, one with a full bath, are connected by a balcony that spans the house’s open center for a full view of downstairs. The 2,060 SF plan can be built in any log style.
See more:
Joyce Home on Lake Gaston
High Forest Hideout
Read about the Dale Hollow Lake Home here
See the Gallery here
Download Premium Plans

