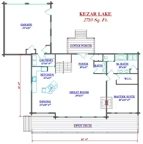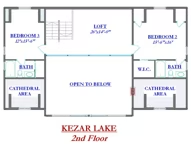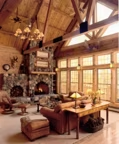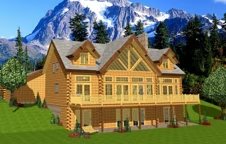Kezar Lake House Plan by Hilltop Log & Timber Homes





Plan Details
Bedrooms: 3
Bathrooms: 3.5
Square Footage: 2710
Floors: 2
Contact Information
 With a view to and from a magnificent lake, accessed by a road into the property, it's difficult to distinguish the front from the back of the home—it simply doesn't matter. Include the finished walk-out basement with all of its amenities for added space and beauty. Check it out on our web site and contact one of our representatives for more information. Each bedroom has its own bathroom and an additional 1/2 bath is provided in the main living area. Enjoy easy living as you enter through your 2 car garage to unload packages. Other features include a main floor laundry room , stylish windows and a loft.
With a view to and from a magnificent lake, accessed by a road into the property, it's difficult to distinguish the front from the back of the home—it simply doesn't matter. Include the finished walk-out basement with all of its amenities for added space and beauty. Check it out on our web site and contact one of our representatives for more information. Each bedroom has its own bathroom and an additional 1/2 bath is provided in the main living area. Enjoy easy living as you enter through your 2 car garage to unload packages. Other features include a main floor laundry room , stylish windows and a loft. 













