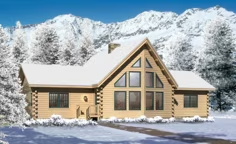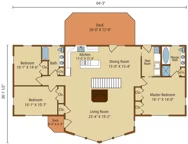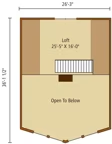Lakeside II Log Cabin Plan by Timberhaven Log & Timber Homes
The Lakeside II log home design offers 2,241 square feet of total living space. The floor plan features 3 generously sized bedrooms and 2 full baths. This log home plan is contemporary, yet stylish and elegant. The brilliant design creates two separate wings, adjoined by a central main living area.



Plan Details
Bedrooms: 3
Bathrooms: 2.0
Square Footage: 2241
Floors: 2
Contact Information

The Lakeside II log home design offers 2,241 square feet of total living space. The floor plan features 3 generously sized bedrooms and 2 full baths. This log home plan is contemporary, yet stylish and elegant. The brilliant design creates two separate wings, adjoined by a central main living area. The living room forms the heart of the home. Its vaulted ceiling creates a relaxed, wide-open space for family and friends to gather comfortably and enjoy breathtaking vistas through broad, towering windows adorning the prow front walls. The fireplace creates a discreet barrier between the main living room and the adjacent kitchen/dining area, but without cutting them off completely. The cook never has to feel isolated from the action. At the same time, the kitchen/dining room is a functional space all to its own. Though the main living space, and all the goings on there, are never far away, the dining/cooking area is separate and distinct. Cozier, with a lower, heavy-timbered ceiling, it’s a perfect space for quiet dinners and intimate gatherings such as individual conversations apart from the main activity just a few feet away.
A paragon of efficiency, the Lakeside II helps keep most daily activities on the first floor. Only the panoramic loft is located upstairs, providing a quiet getaway perfect for a home-office or an inviting reading nook. The master bedroom suite, with its large, full bath, is self-contained on its own wing next to the central main living area.
This ingenious design affords the inhabitants of the master suite abundant privacy, storage space, and even a separate rear entrance to the home. Additional bedrooms are located on an entirely separate wing on the other side of the home. This plan was designed for the best of all worlds, perfect for fostering togetherness, but at the same time ensuring that everyone has room to themselves.
Contact Timberhaven today to learn more about our log home packages or to request pricing for this popular Lewisburg II log home design.










