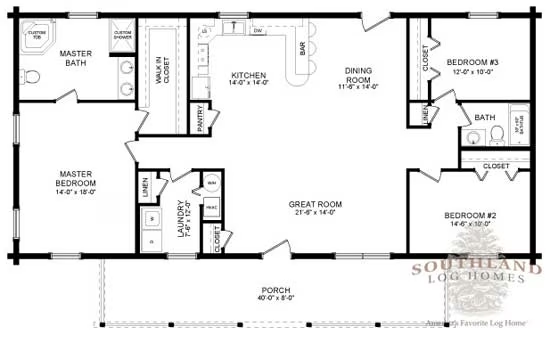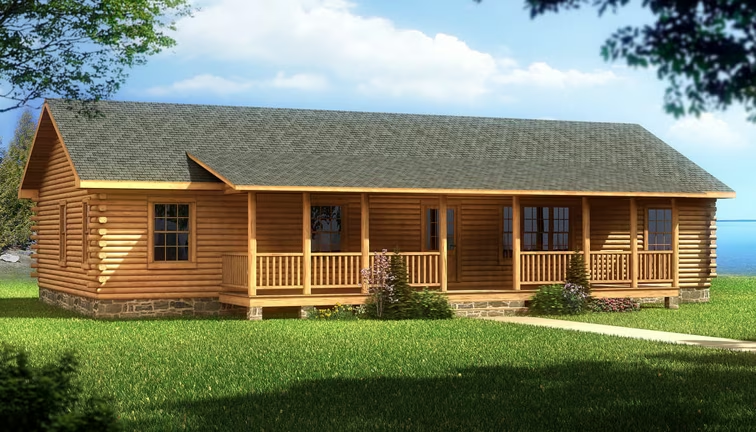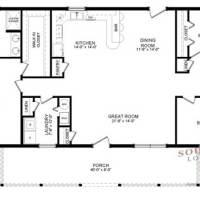Laurens Log Home Plan by Soutland Log Homes
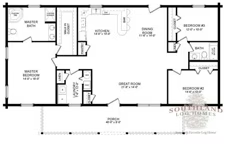
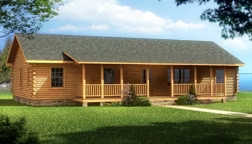
Plan Details
Bedrooms: 3
Bathrooms: 2.0
Square Footage: 1735
Floors: 1
Contact Information
Website: https://www.southlandloghomes.com
Phone: 8006414754
Email: info@southlandloghomes.com
Contact: Get a Quote
The Laurens boasts a simple and easy log home plan. Everything is on one floor. The bedrooms are split, with the master at one end of the house and the other two bedrooms at the other end, making for great privacy. The master suite has a large walk-in closet, and the master bath has space for two sinks as well as a separate shower and spa tub. This open floor plan also boasts a large great room open to the kitchen and dining room areas, making it a great family floor plan. The covered front porch serves as a wonderful gathering place. Enough room for a porch swing or rockers. Simply add your favorite view and you have the perfect recipe for that special evening.



