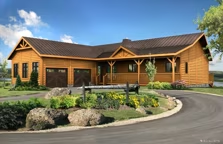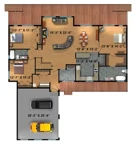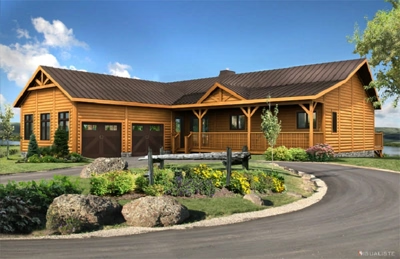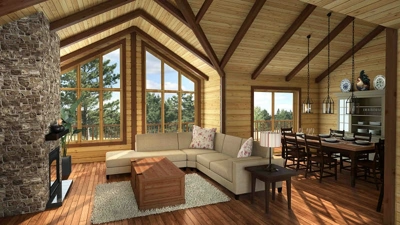Newton I Log Home Floor Plan by Timber Block Log Homes
The Newton defines the ranch style home. With 3 bedrooms, 2 baths and separate laundry room on one floor, life is made easy.


Plan Details
Bedrooms: 3
Bathrooms: 2.0
Square Footage: 1807
Floors: 1
Contact Information
Website: https://www.timberblock.com/
Phone: +1 (866) 929-5647
Email: infonc@timberblock.com
Contact: Get a Quote

The Newton defines the ranch style home. With 3 bedrooms, 2 baths and separate laundry room on one floor, life is made easy. A wide open living area with fireplace and dining room off the kitchen is ideal. The Newton has a gorgeous rear exterior with plenty of windows to take in the perfect view. For the convenience of indoor parking and extra storage space, the Newton offers an attached double garage. Square Footage: 1815 Number of Floors: 1 Bedrooms: 3 Baths: 2

Exterior


Interior











