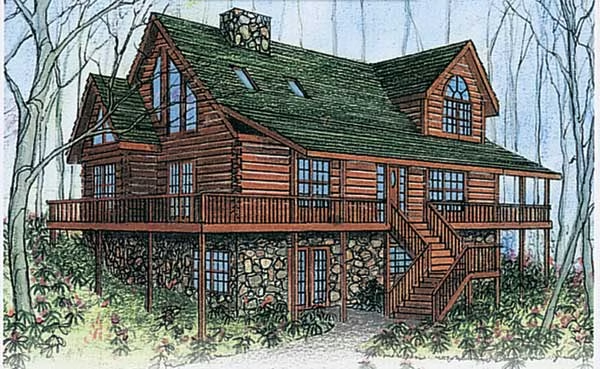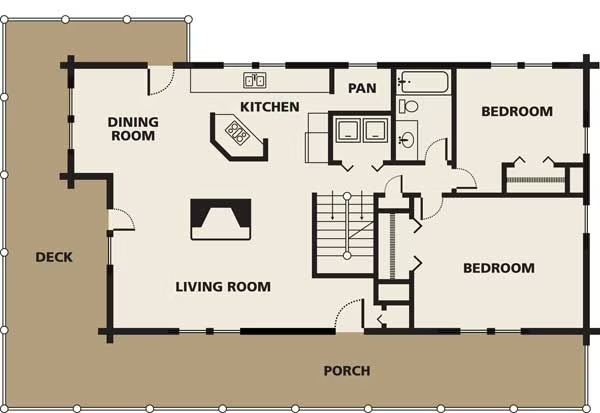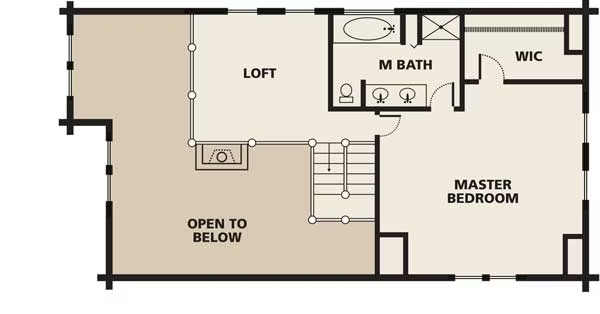Robinson Log Home Plan by Log Homes of America
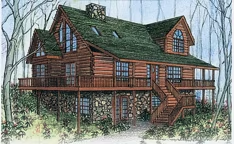
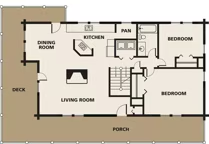
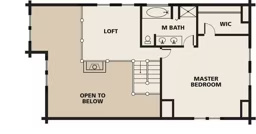
Plan Details
Bedrooms: 3
Bathrooms: 2.0
Square Footage: 2232
Floors: 2
Contact Information
Website: http://www.loghomesofamerica.com/
Phone: 8005648496
Email: sales@loghomesofamerica.com
Contact: Get a Quote



