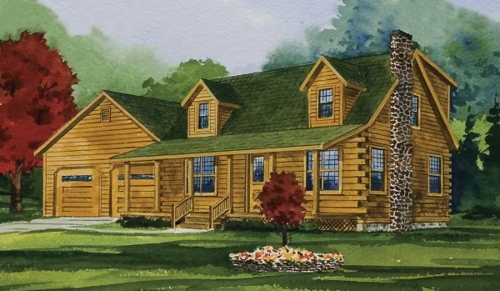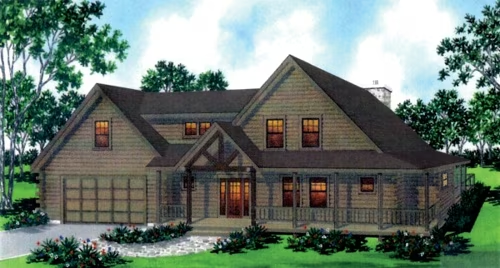Search Floor Plans
Search Results
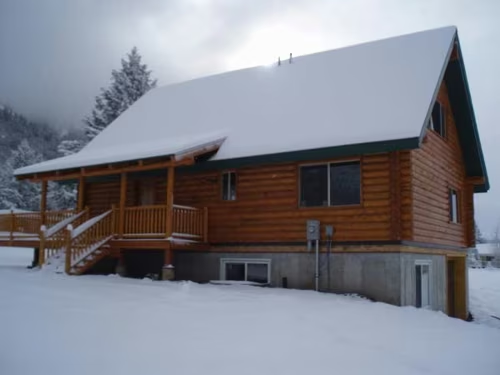
The Teton includes a window wall for scenic views along with a covered porch and 10' x 36' deck.
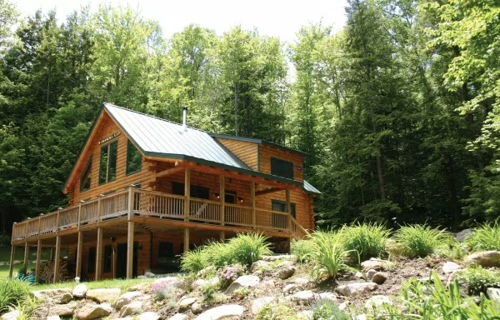
Augusta Log Home Plan by Real Log Homes with cathedral great room ceilings.
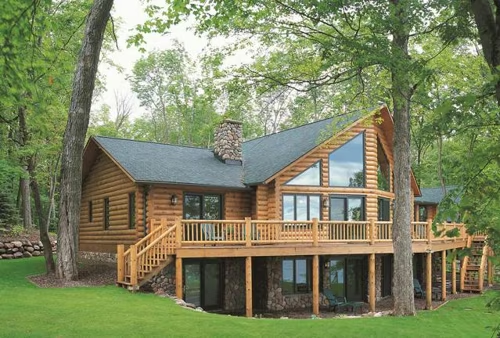
Square Footage: 2167 Bedrooms: 1 Bathrooms: 2
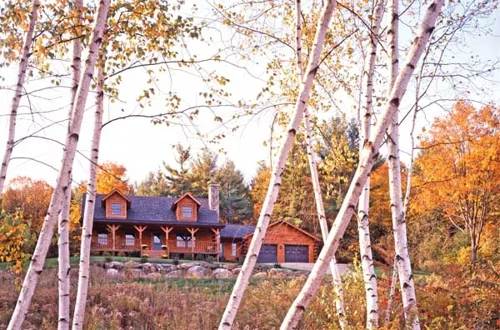
Fiddle Hill Log Home Plan by Real Log Homes
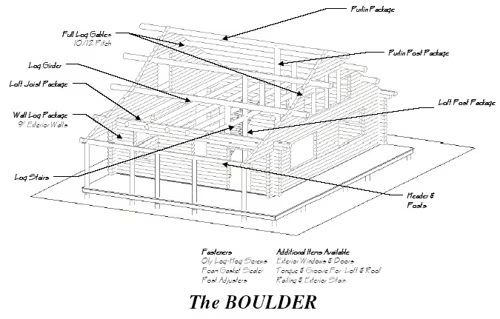
Boulder Log Home Plan by Lumberjack Log Homes
This classic, country style home is reasonably priced and inexpensive to build. The Musselshell is reminiscent of the low profile dwellings of days gone by. This ranch style home offers three bedroom…

Timber Ridge Log Home Plan by PrecisionCraft Log & Timber Homes
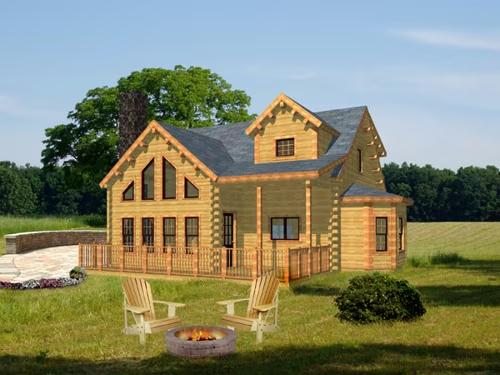
Distinctive homes require vision and expertise. Your vision, our expertise. Whether you're dreaming about building a getaway cottage, a family residence or a luxury retreat, the professionals at Moos…
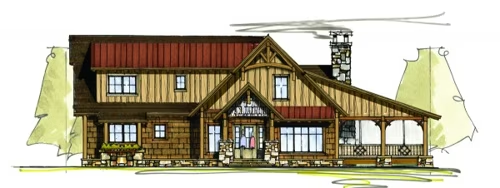
The 3-bedroom Bucktail timber home plan by MossCreek Designs is perfect for building on a sloped site. The home features an outdoor living area with fireplace, open loft, great room, covered porch en…

