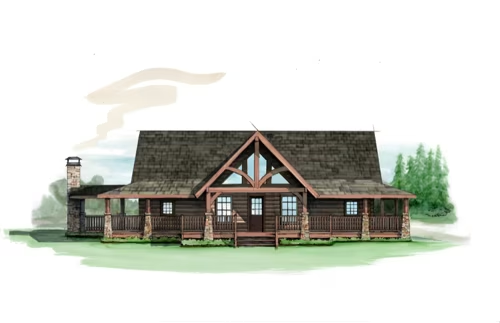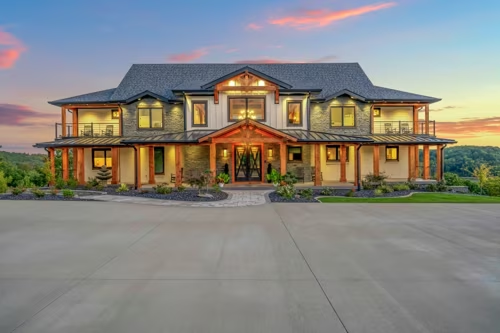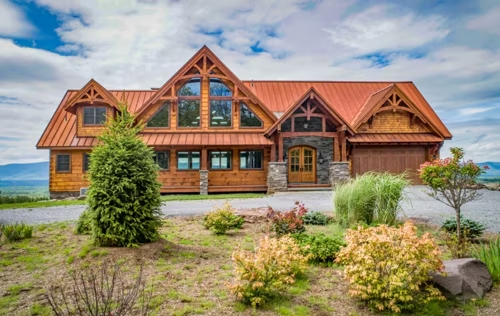Search Floor Plans
Search Results
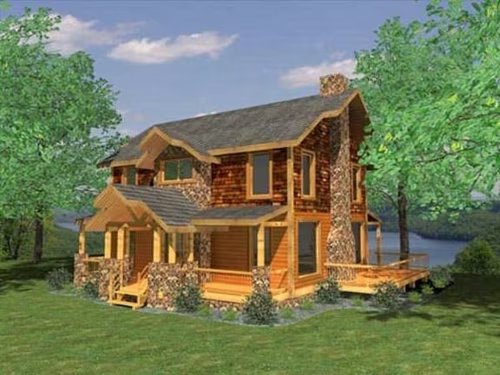
The 2-bedroom Meridian timber home plan by Honest Abe Log Homes features an open concept kitchen/dining/living space, a great room, a large deck, porch, covered porch entryway, and upper level loft w…
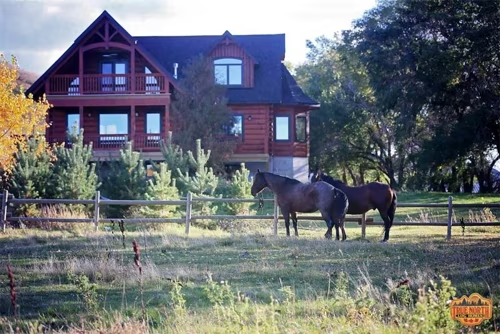
Special Edition Features consist of upper decorative timber frame porch, upgraded second floor deck, hand rails & porch posts.
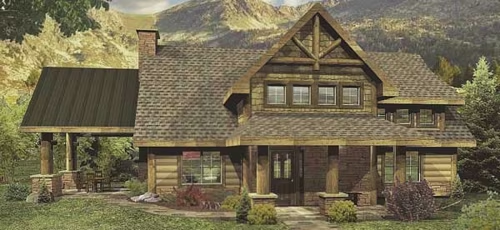
This exclusive hybrid log home combines hand-peeled log, stone, shake and other natural building materials.
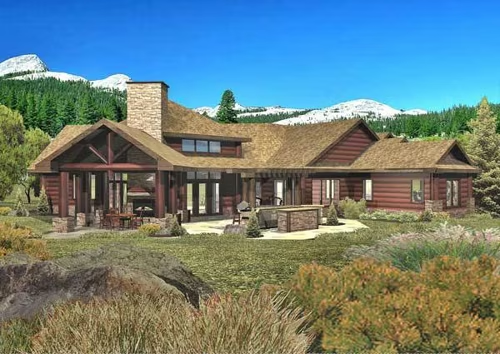
The Whistler View offers upscale living with minimal square footage. Strategically folded around a private courtyard, its distinctive lines enhance the home’s unique architecture.
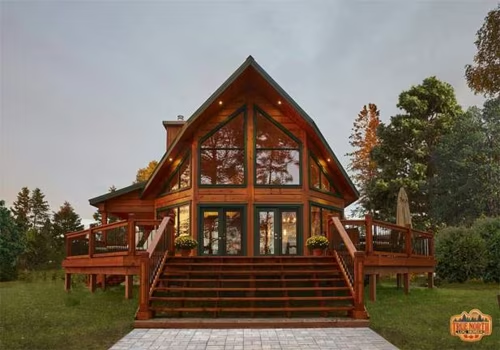
Aspen X Log Home Plan by True North Log Homes
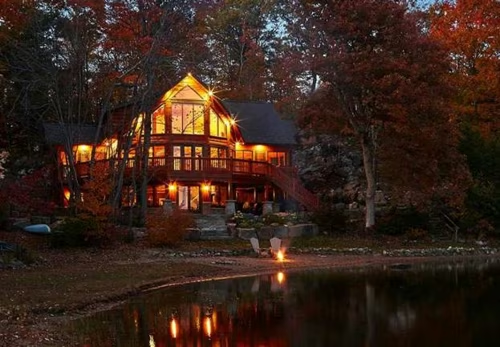
Blackstone II Log Home Plan by True North Log Homes
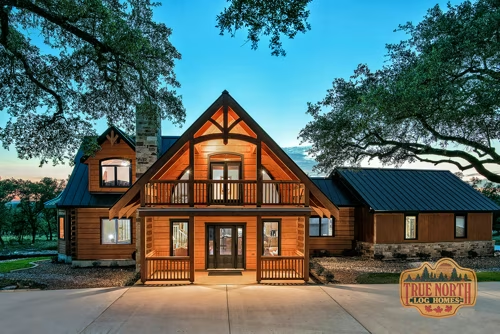
This is a wonderful new log home model that boasts 2 floors, a loft area, catwalk to a beautiful timber frame accented upper deck.
Our log home is more than we could have ever imagined! We enjoyed every part of our log home building experience.
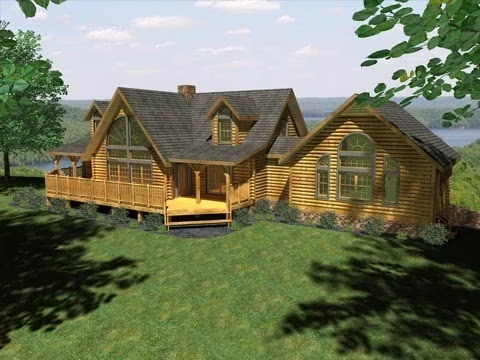
The Bellewood’s striking cathedral windows are just the beginning of its special features.
