Search Floor Plans
Search Results
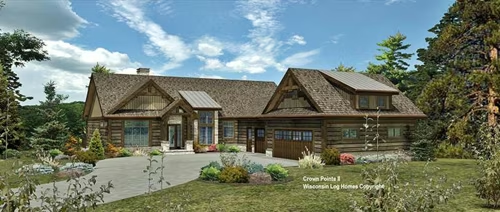
The functional and versatile Crown Pointe II offers comfortable living all on one-level.
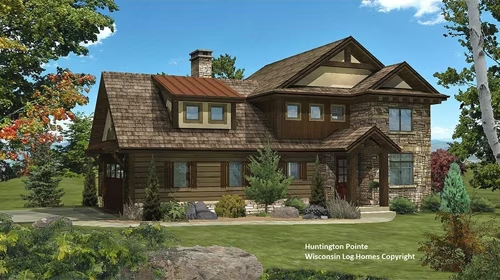
The Huntington Pointe timber home floor plan from Wisconsin Log Homes is 1,947 sq.ft., and features 3 bedrooms and 3 bathrooms.
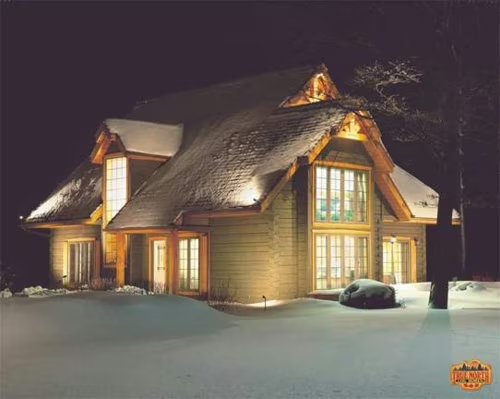
The natural warmth of this home can be felt even before you enter.
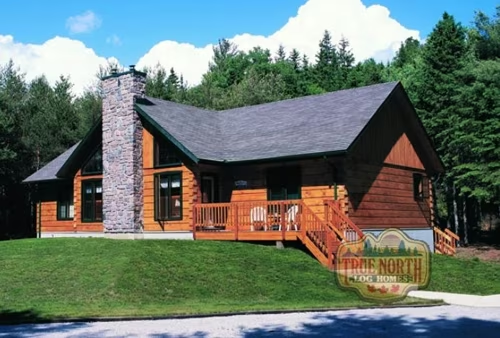
The Klondike design is an ideal vacation home, with large windows in the living room for viewing the lake and a cozy fireplace centerpiece.
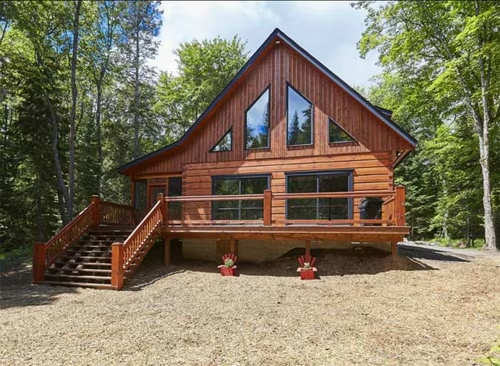
The Aspen VIII provides a wonderful ambience with panoramic views for entertaining indoors and out.
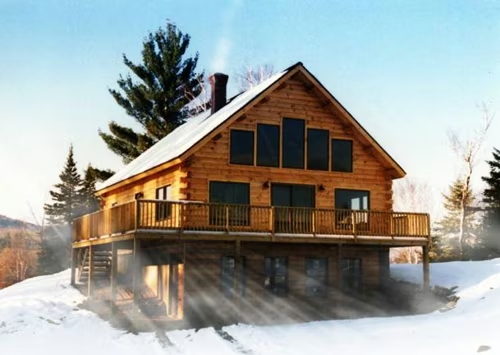
The Alpine is a charming chalet style home offering comfortable living with an open concept design.
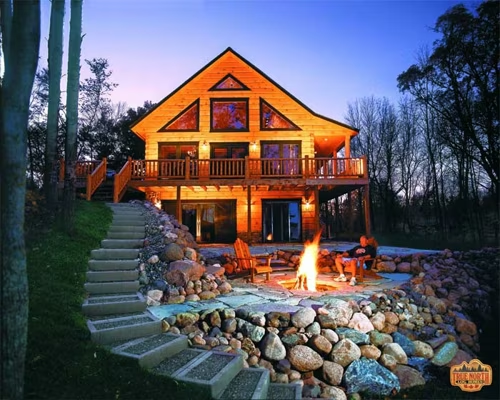
The Aspen provides a wonderful ambience with panoramic views for entertaining indoors and out.
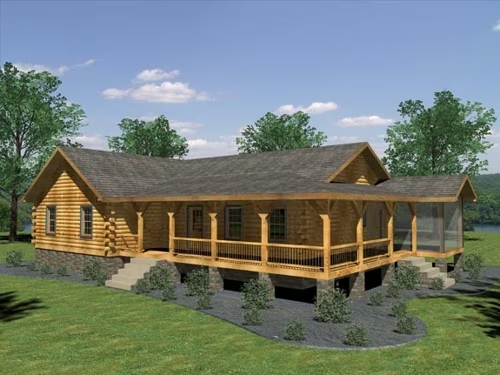
The one story 1,904SF Appalachian floor plan offers three bedrooms, two baths, an open living room-kitchen combination, eating nook and a separate dining room with an L-wrap porch, partially screened…
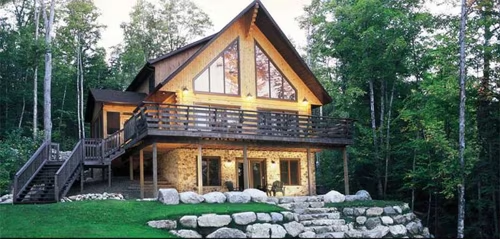
This home allows for comfort and relaxation after a long work week. An open-concept dining and great room area, with soaring cathedral ceilings, offers views of the lake, forest and skies from anywhe…
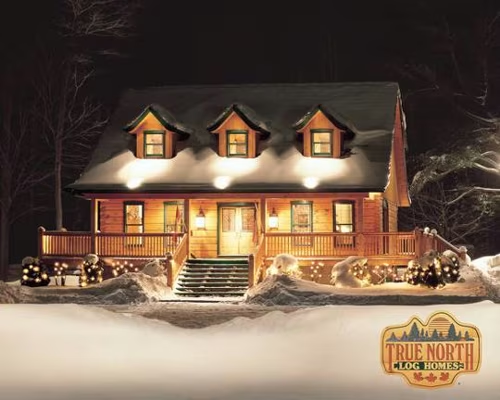
This home is the “flagship” of the True North “Louisburg” design series, which is known for it’s charming French Canadian appearance.

Live large with modest square footage! This three bedroom hybrid-style ranch offers an efficient floor plan with private split-bedroom design.
Our Bunkie was specially designed for the kids, with two identical, separate units to provide a his and hers space, with the boys on one side, and the girls the other. Each separate side has its own …




