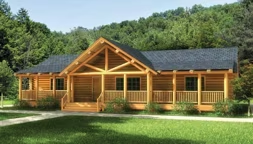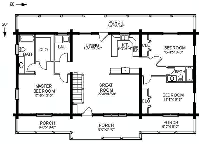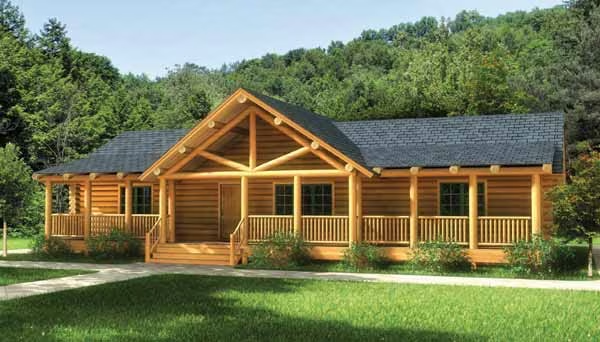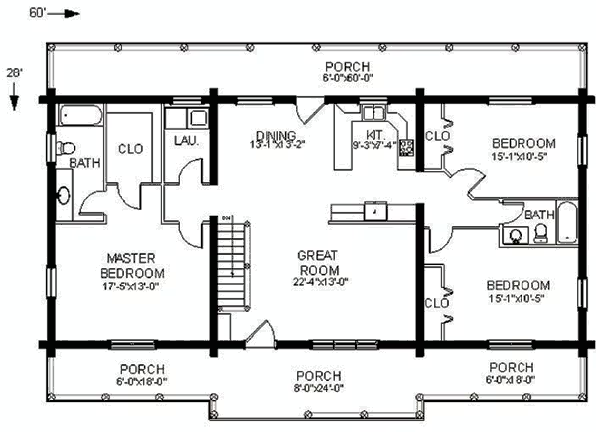Swan Valley Log Home Plan by The Original Lincoln Logs


Plan Details
Bedrooms: 3
Bathrooms: 2.0
Square Footage: 1680
Floors: 1
Contact Information
Website: http://www.lincolnlogs.com
Phone: +1 (800) 833-2461
Phone: +1 (518) 824-2100
Email: info@lincolnlogs.com
Contact: Get a Quote
With three bedrooms, two baths and an open living and dining area, the single-story Swan Valley is ideal as a primary residence or a getaway retreat. This flexible floorplan can be placed on a walkout basement and can accommodate a loft. The Swan Valley also offers front and back porches, an invitation to enjoy the outdoors. 








