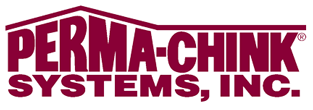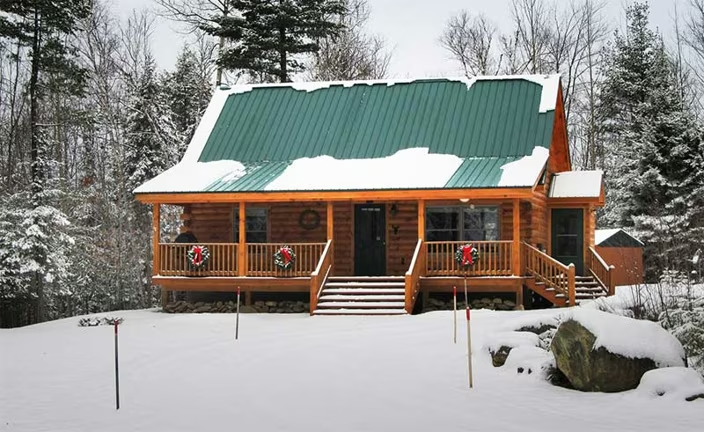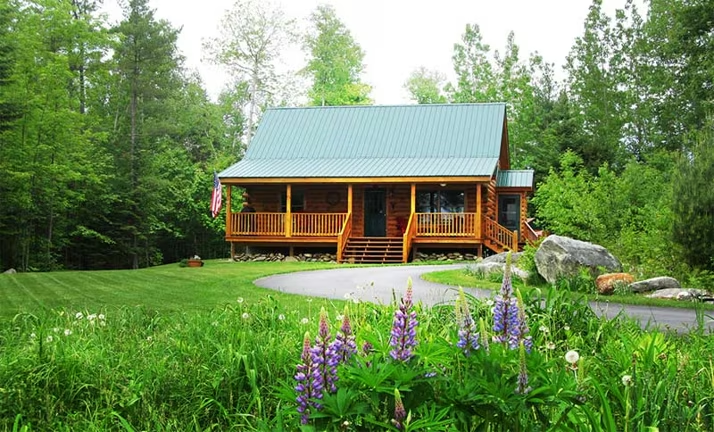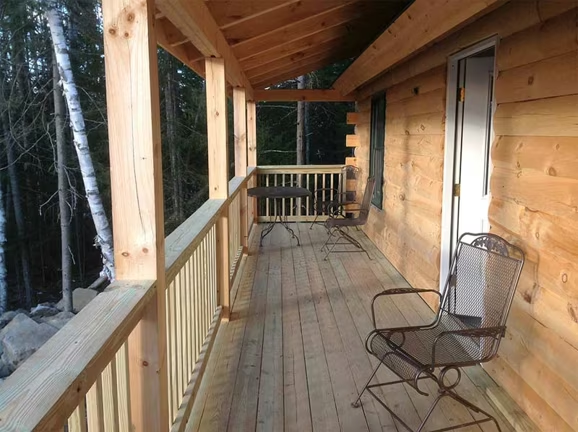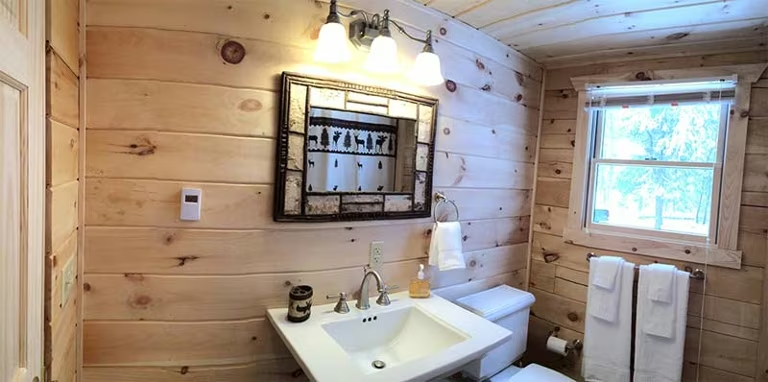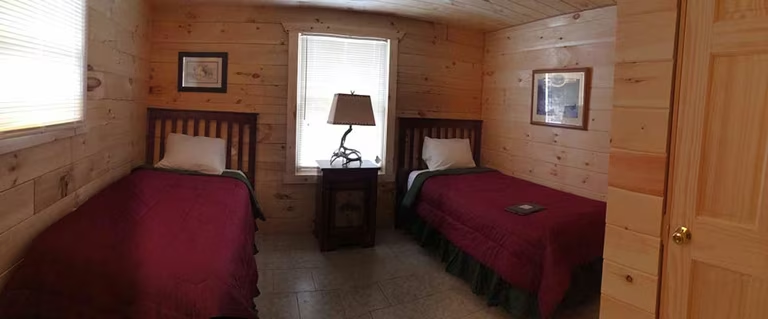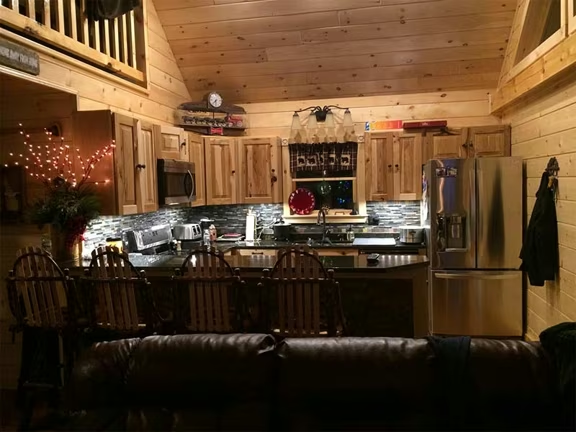Woodland Log Cabin Home Plan by Coventry Log Homes, Inc.
This popular cabin series home has a functional floor plan with an open concept design.
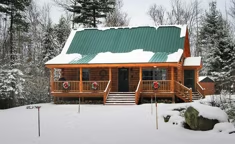
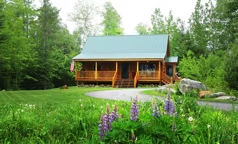
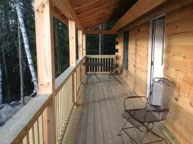
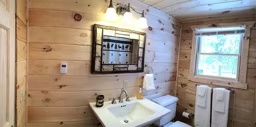
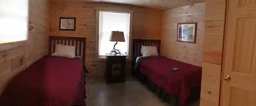
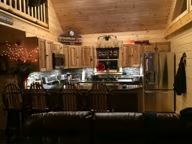
Plan Details
Bedrooms: 2
Bathrooms: 1.0
Square Footage: 1140
Floors: 2
Contact Information
Website: http://www.coventryloghomes.com
Phone: 8003087505
Email: info@coventryloghomes.com
Contact: Get a Quote
The Woodland is the most popular log home in Coventry Log Homes cabin series. This cabin offers a functional floor plan for a weekend retreat or can be used as a great starter home. The Woodland offers an open concept design, bath, 2 bedrooms and a loft. The country porch is perfect for relaxing on at the end of the day.

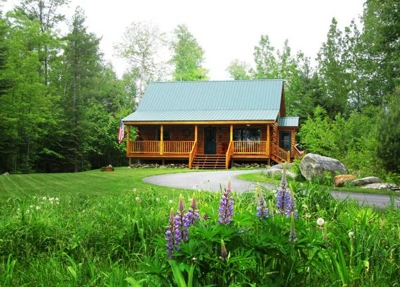
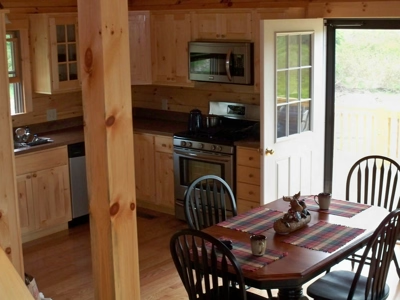
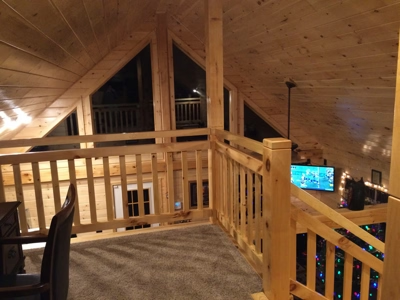
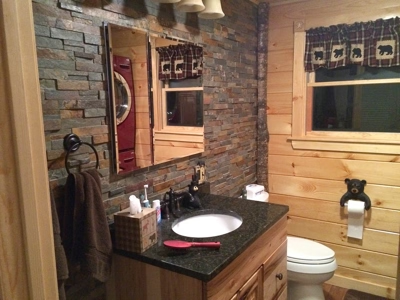
This exclusive floor plan with home tour is brought to you by:

