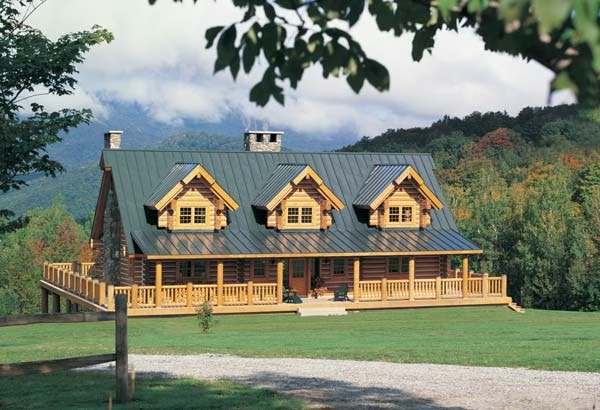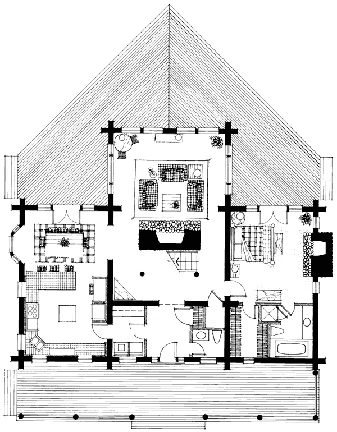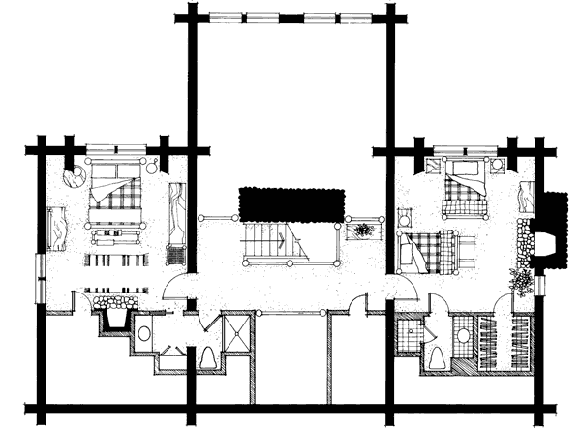Wyoming Log Home Plan by Rocky Mountain Log Homes
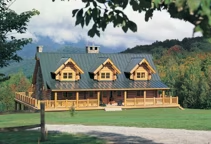
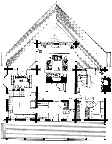

Plan Details
Contact Information
Straight out of a Western movie, the Wyoming marries the classic ranch-style abode with modern amenities for today’s families.
After walking through the home’s modest entry, you’ll soon see that the first-level space is centered around a spectacular free-standing fireplace in the home’s main living area. From there, the plan is separated into two mirroring sides – the left side features a kitchen/dining area (complete with bump-out), and the right side houses one of the home’s three bedrooms and baths. (The other two bedrooms are located on the second level.) Perhaps the most stunning element of the design, however, is the V-shaped back deck – the perfect space for capturing the views that made you want to build a custom home in the first place.






