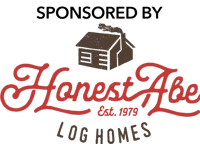Interactive Cabin Floor Plans
Want to see photos and explore the interiors of these cabins? Browse Cabin Life's collection of interactive cabin floor plans.

This 2370 sq ft, story-and-a-half home features the master bedroom on the main floor and 2 additional bedrooms with their own private ensuites upstairs. The open loft looks down to below in the livin…
Starting at 2000 sq ft, these log and timber frame designs are sure to hit the sweet spot for many in terms of size.
Starting at 2000 sq ft, these log and timber frame designs are sure to hit the sweet spot for many in terms of size.
Whether it's an out-building, a small cottage or backwoods lodge, these are our small log cabins.
The bedrooms and the bath are one story living space while the great room is made expansive by a cathedral ceiling and support beams with a loft over the kitchen area.
With a loft and up to five bedrooms depending on your room designation choices this plan offers nearly endless possibilities.
The Alderson is a custom log cabin plan that can be constructed of any of Honest Abe’s log styles or as a timber frame home











