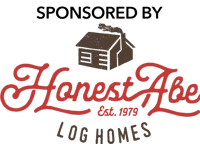Interactive Cabin Floor Plans
Want to see photos and explore the interiors of these cabins? Browse Cabin Life's collection of interactive cabin floor plans.

The Ironwood is perfect for entertaining both inside and out with its four convenient entrance/exit doors and large wrap porch spaced designed to accommodate an indoor/outdoor fireplace.
This plan is distinguished by its large windowed shed dormer which opens the loft space.
The Northwood is a great design for someone looking for a starter home, a getaway retreat, or just looking for an affordable home option.
Wildrose Log Home Plan by Honest Abe Log Homes, Inc. features an open great room, office/den and garage.
This home easily lives up to the adventurous spirit of the Klondike with its distinctively rugged design.
A slightly more compact and affordable version of the Ascutney model this home still packs all the perks with a covered porch wrapping into an open deck and a wall of windows and doors to let light …
This popular cabin series home has a functional floor plan with an open concept design.
The 3-bedroom Mountain Lakes from Coventry Log Homes is a traditional cape style home with the most popular options.
The otherwise ranch style home features a center 2-story great room made grand by the exposed beam truss and impressive fireplace.
With its spacious living space, abundance of windows and overall warm and cozy feel, serenity is a guarantee with this splendid model.
The St Bernard in the Classic Series is a true taste of cabin life.
At 1,844 sq. ft, the Piedmont boasts superior design and energy efficiency.
One of our newest models, the Northcliff has quickly become a customer favorite!
The Newton defines the ranch style home. With 3 bedrooms, 2 baths and separate laundry room on one floor, life is made easy.
The Labrador has made dreams come true. More than 2500 square feet, this model is spacious and comfortable.
The Dakota is a favorite in Timber Block’s Classic Series.
The Homestead Log Home Floor Plan by 1867 Confederation Log Homes.
The Hillcrest is full of surprises. It almost looks like a bungalow from the entry – but in fact it’s two stories – and a finished basement to boot!






















